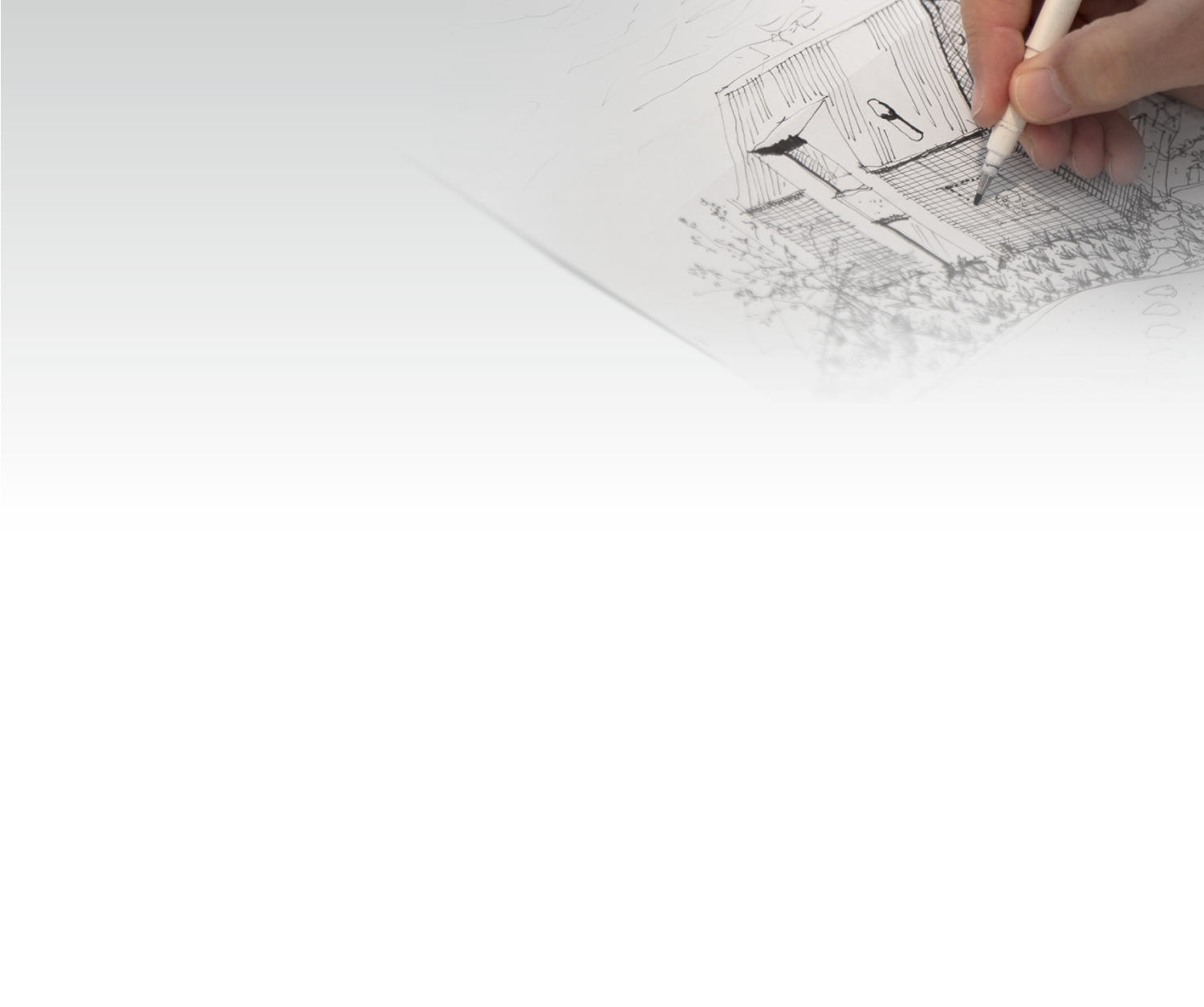
Our Process
The usual first step for clients is to call me to discuss your project. There is no charge for this and I am able to answer some of your initial queries and will have some questions of my own, to best understand what you are looking for.
-
Step 1 Initial Introduction
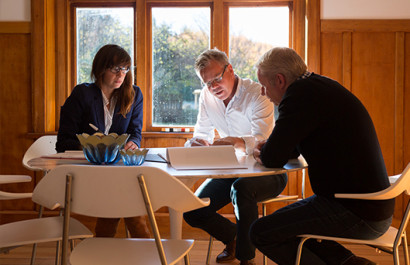
I recommend meeting on site to take your brief, discuss how this might be achieved and what I anticipate the expect the initial construction budget might be, from the outset. This is the best way to ensure that expectations, possible outcome and budgets are aligned. I offer options for you to determine the balance that works for you. I put all of this in a letter to you, with an outline of our fees. For single residential projects this introductory information costs $850 plus GST, which is deductible from our overall fees, if you proceed with ourselves. Clients love the ability to have this feedback early.
-
Step 2 Preliminary Design

We gather further planning requirements, site information and existing house information if relevant. We would generally engage a surveyor on your behalf to complete a topographical survey of your site. I take your brief and notes from the Initial Introduction, and explore various sketches to find a solution that best meets your brief. There is often a number of sketches and resketching required, to settle on a Preliminary Design. This is then sketched as presentation drawings to include a full site plan and landscaping, plans and perspectives as best determined to communicate the intention of our proposal for you.
-
Step 3 Developed Design
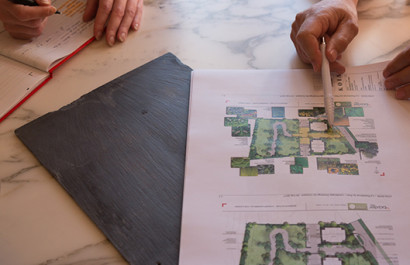
All drawings are converted into CAD drawings at this stage, if not before. Site plan, plans and elevations. We like to be thinking a stage ahead so will work through some preliminary detail and structural drawings to ensure that these are considered prior to lodging for a Resource Consent. We most frequently complete our own Resource Consent applications so a separate Town Planning consultant is only required for difficult issues. (We try to avert these!) We recommend that a preferred builder or Quantity Surveyor is engaged to provide an independent feedback on budget expectations, and adjust as required.
-
Step 4 Building Consent Drawings
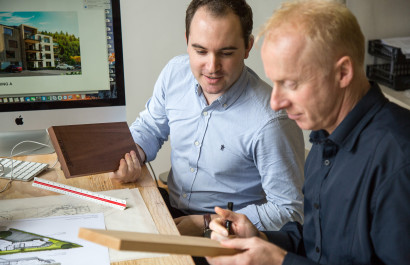
Further detailed sketching is undertaken to all critical aspects of the design. We are constantly checking that our initial concept is being translated into your detailed design. We develop our own structural solution to meet these requirements and engage an engineer on your behalf to provide an estimate for their work. All critical structural, drainage, plumbing, cladding and waterproofing drawings, sufficient to show compliance to meet the NZ Building Code are drawn. Site and landscaping works are completed along with thermal calculations, specification of products etc. We have developed specific detailing that produces results with greater 'Whole of Life' expectations than the minimum standards of the Building Code.
-
Step 5 Tender Issue Drawings
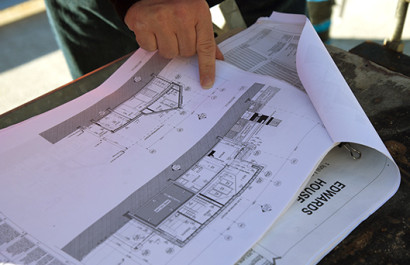
We like to think of this as starting the design process again. We gain your brief to kitchens, bathrooms, interior finishes, lighting and tiling. The best means I have found to to do this is for both clients and architect to visit supplier showrooms and see what inspires. Sometimes a light fitting is a must have and the design gets built around that, or there may be a tile that you fall in love with. I try to make it a fun day of being open to the unexpected. We then present sketches to you of the key rooms and present these to you and once agreed, advance into CAD Drawings for these areas. Our preference is to fully detail all aspects of the building to gain the best outcome.
-
Step 6 Contract Administration
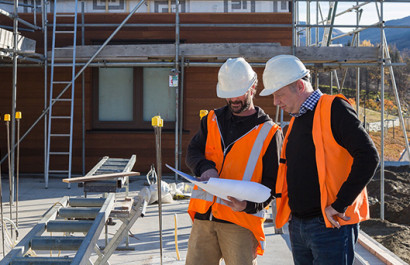
We discuss the pros and cons of negotiating a contract price or tendering. Selection of your builder is critical. We arrange the tender, spreadsheet the comparative prices and help in this selection. The contract is signed between the contractor and yourselves and administered my ourselves. We attend site regularly, answer queries, supply additional information and work along side the builder to ensure they are clear as to what they are building. Progress claims by the builder are checked and certified for payment by ourselves. On completion of your project we celebrate a wonderful project and an enjoyable experience.
-
Step 7 Completion and Post-Construction
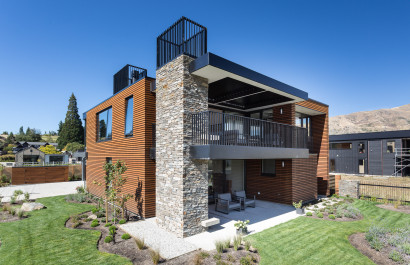
The main contractor advises your project is Practically Complete. We assess the construction and provide a detailed remedial list. All trade warranties and guarantees are gathered and the Code of Compliance Certificate gained. This is often a critical point of the project, as most that have built before would testify. On completion of all remedial items, a final inspection is undertaken to certify completion. A maintenance schedule is provided by the builder, and the responsibility to ensure this is followed passes to the client. It is our recommendation that the builder be engaged post construction to undertake maintenance proactively on a twice annual/ annual basis as best determined. For larger projects with multipal dwellings or commercial work, we recommend that we are also engaged to undertake this along side the builder.