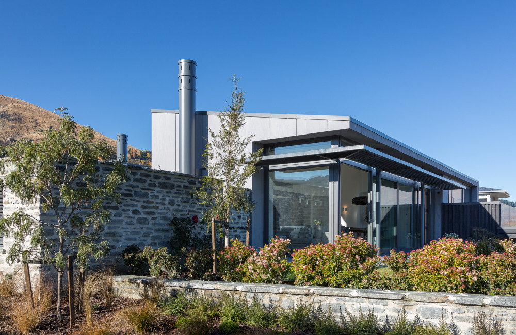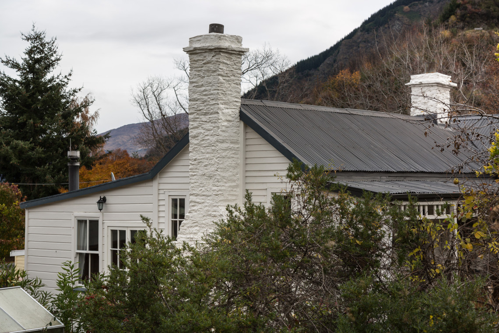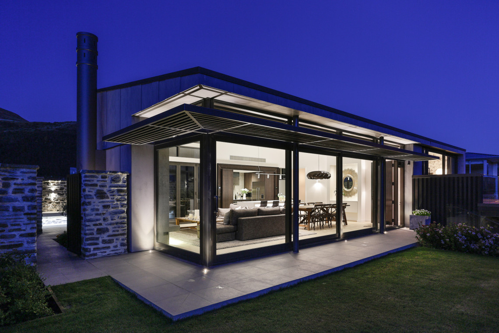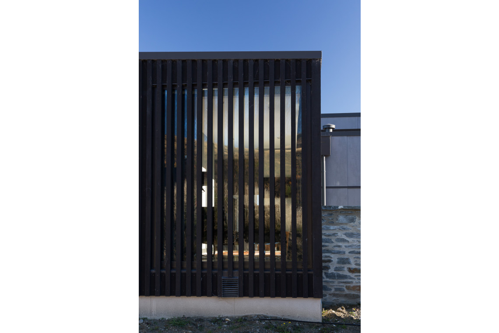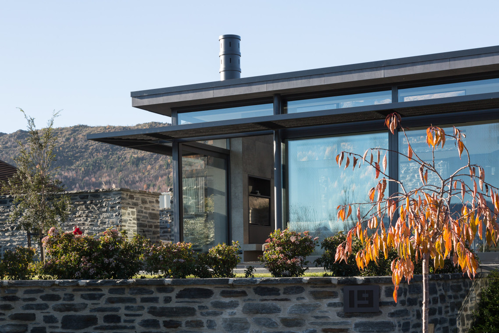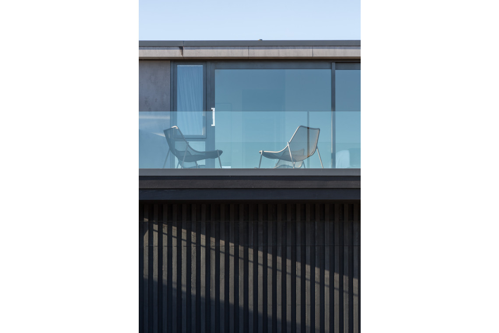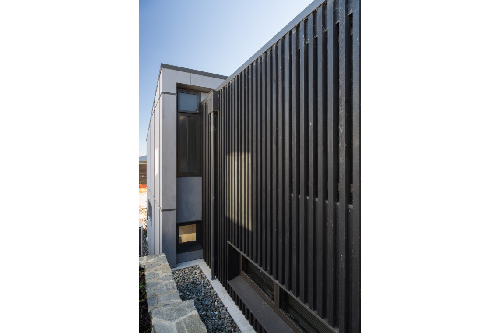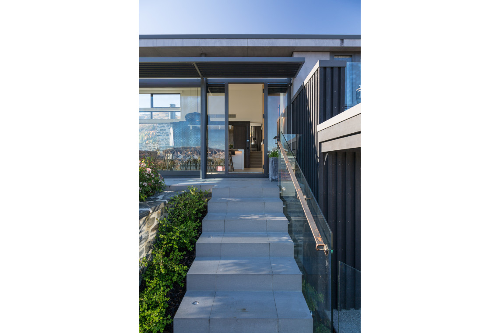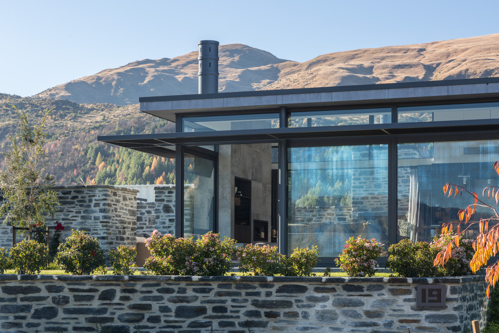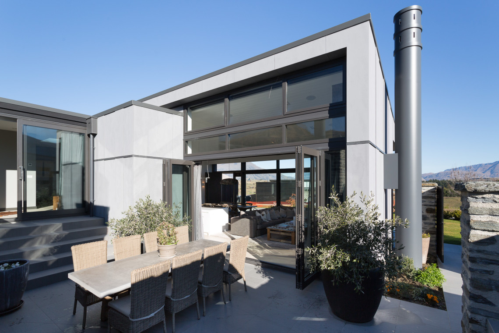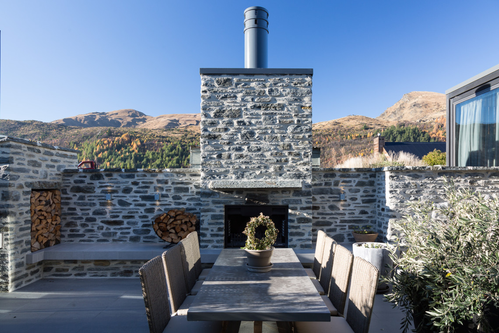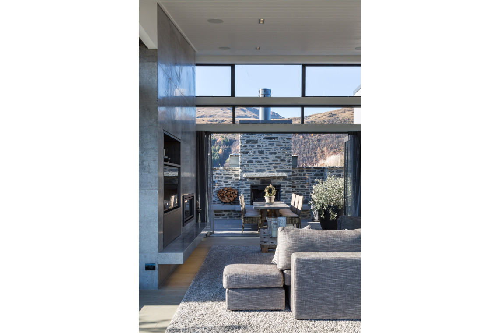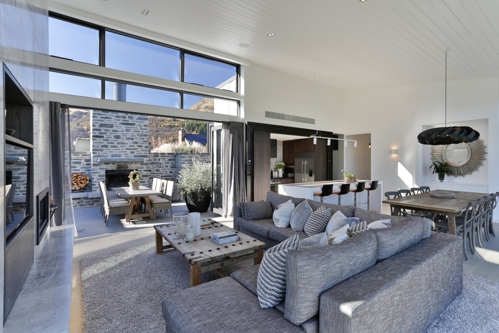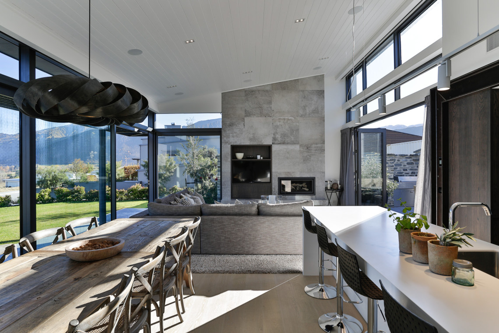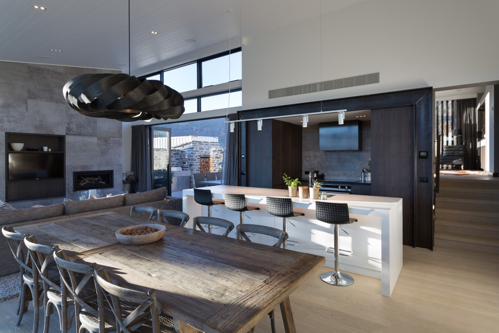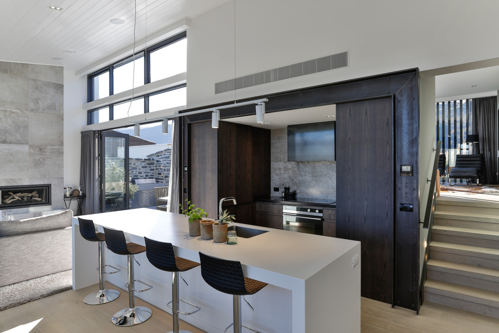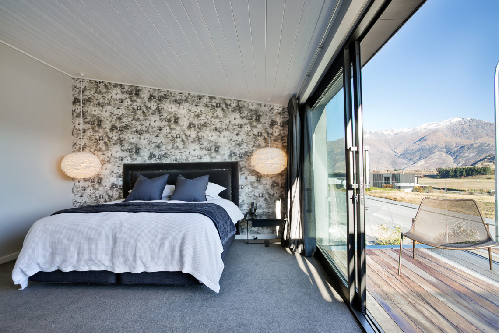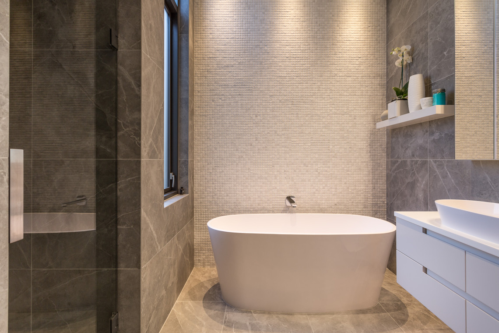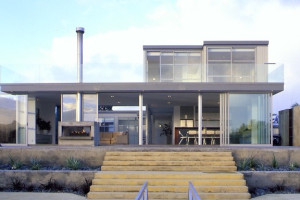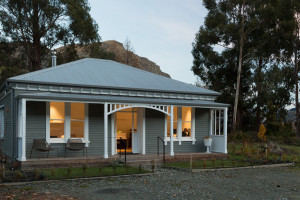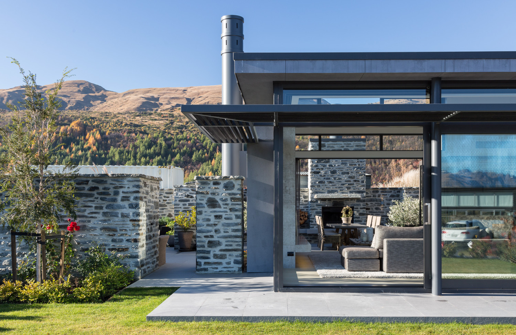
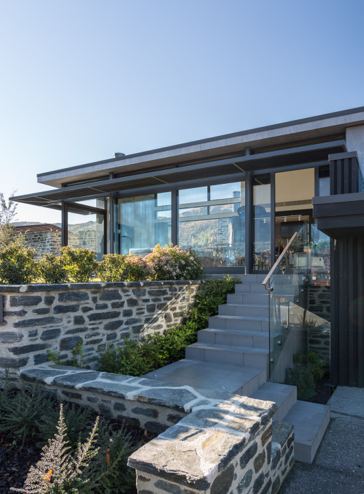
Elevated above the Hills Golf Course in Arrowtown, this modern home pays homage to the modest early cottages that are synonymous with the area – with simple gabled form, chimney and lean-to roof. Here, this form is interpreted in natural materials of slate-like cladding, dark stained cedar, metal work and schist. The chimney is expressed externally to the end of the living room.
The split level house allows garaging to be concealed below street level, with two master bedrooms over. The main living floor is located between these levels to provide an elevated view to a busy street (a relative term!) A large bunk room can accommodate others to allow for a two family holiday home, in a popular tourist location.
Whilst being obviously modern and spacious, the house is contained in a fairly modest footprint, yet maximises the outdoor opportunities via a series of courtyards and open spaces.
Utilising good passive solar principles, high insulation and underfloor heating, this home captures the sun at the right time of day, while reducing sunlight during the hottest part of the afternoon in summer. It is designed as a sustainable home, with a focus on low maintenance products and whole of life costs.
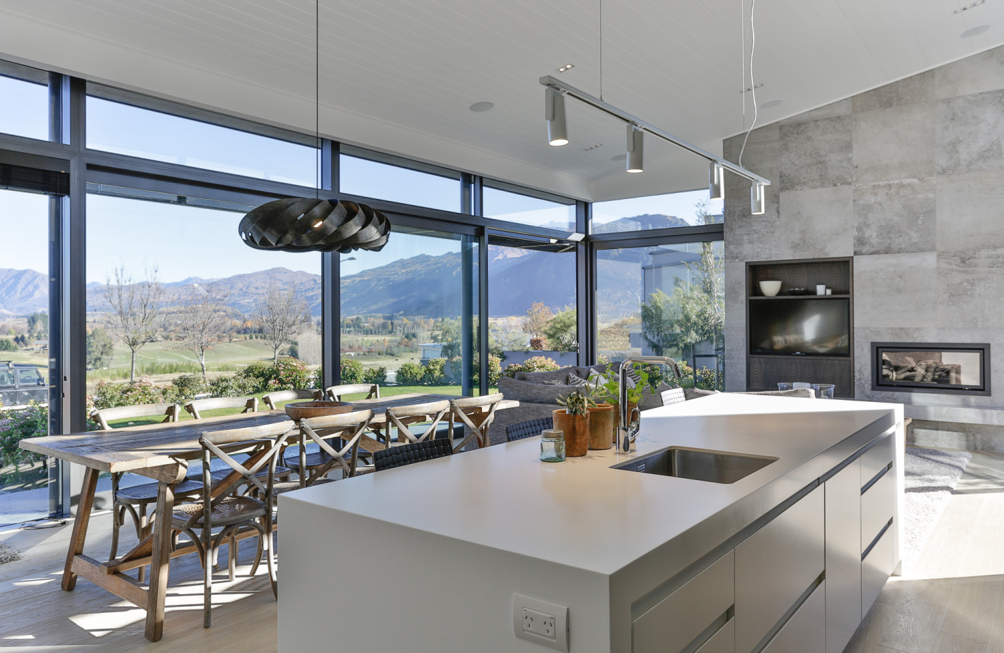
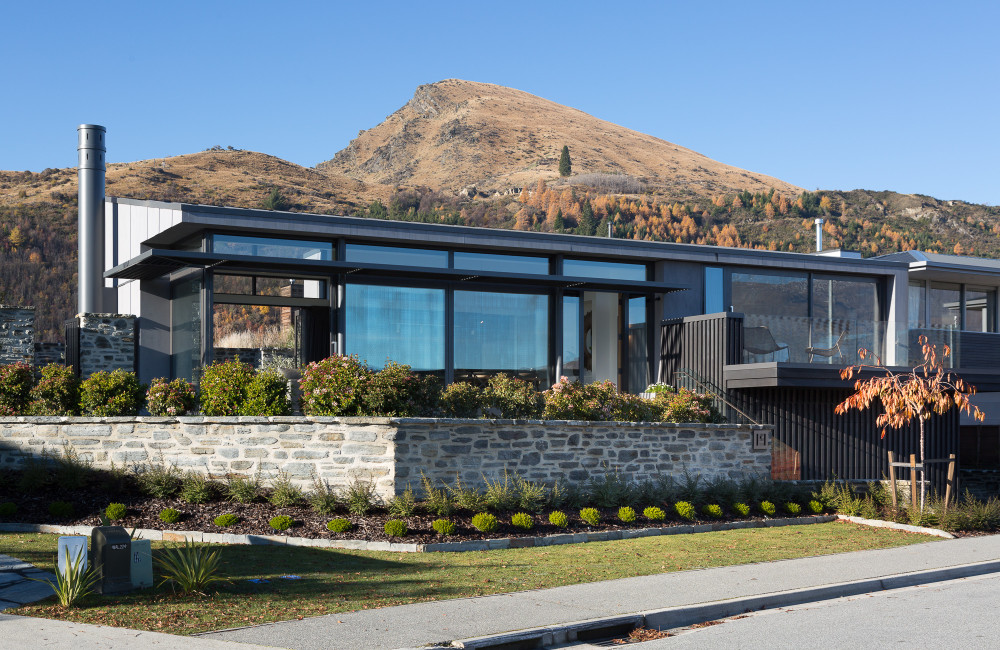
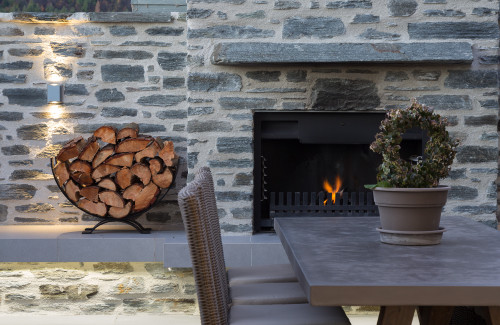
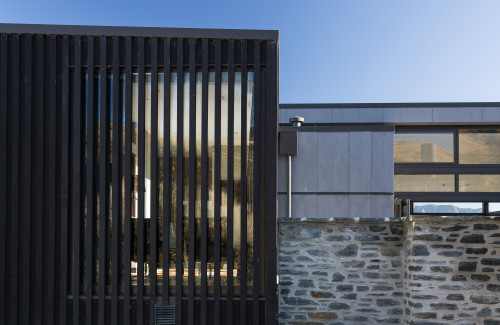
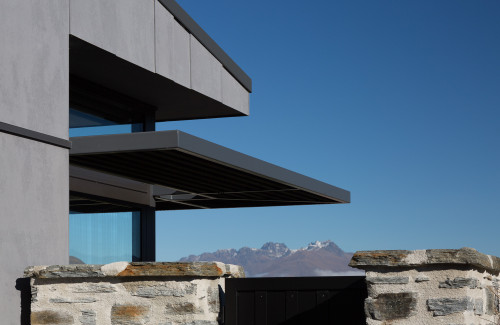
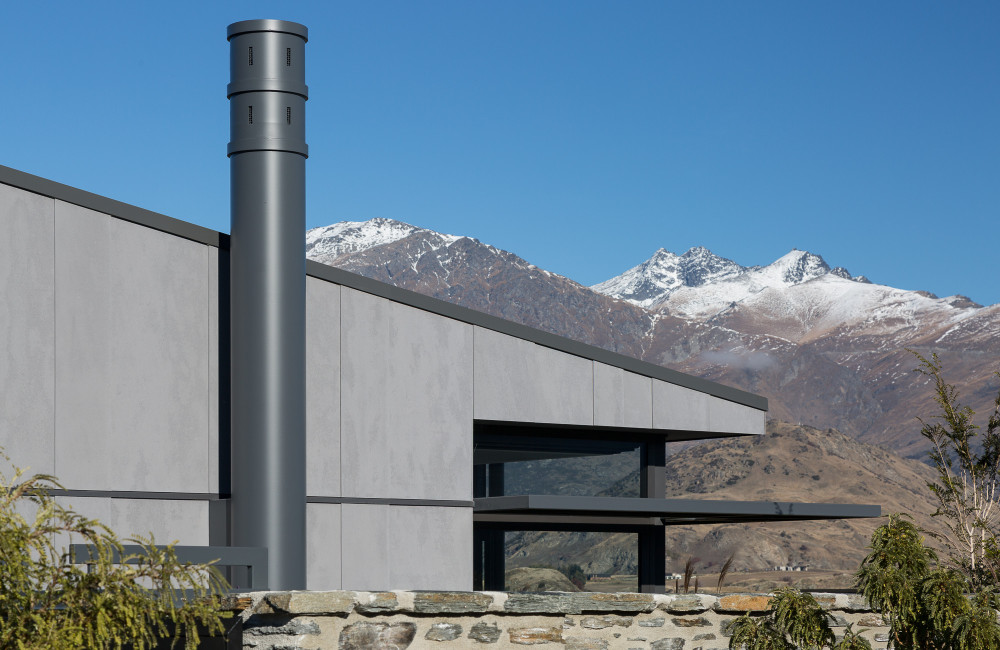
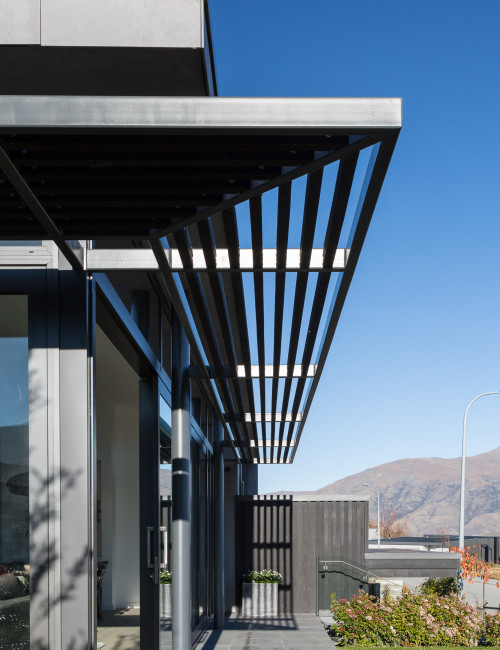
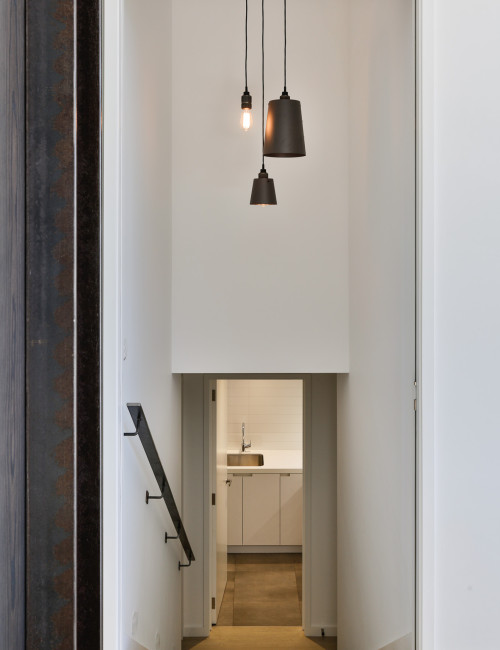
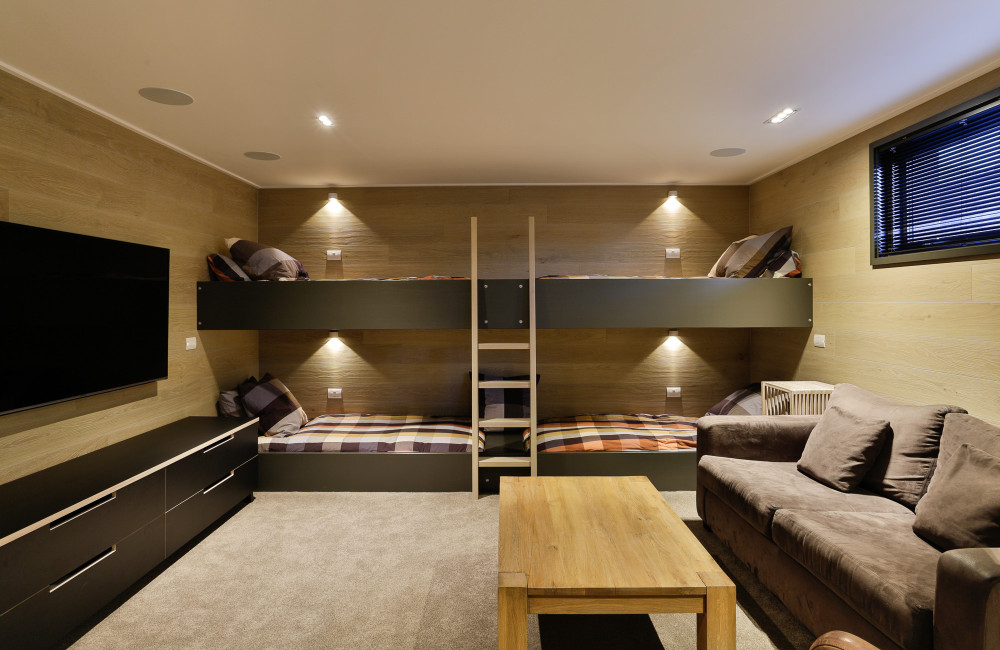
Testimonial to come
