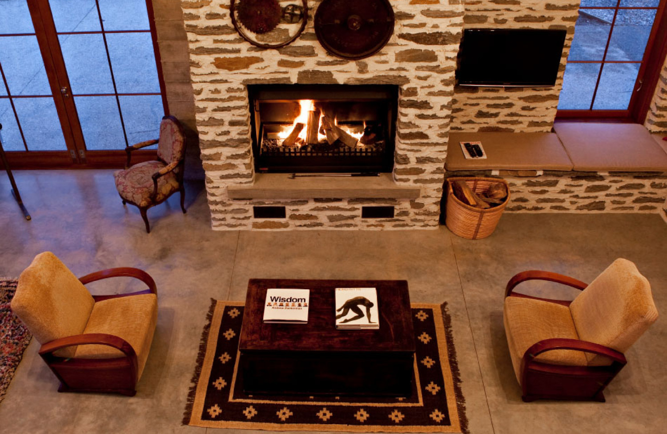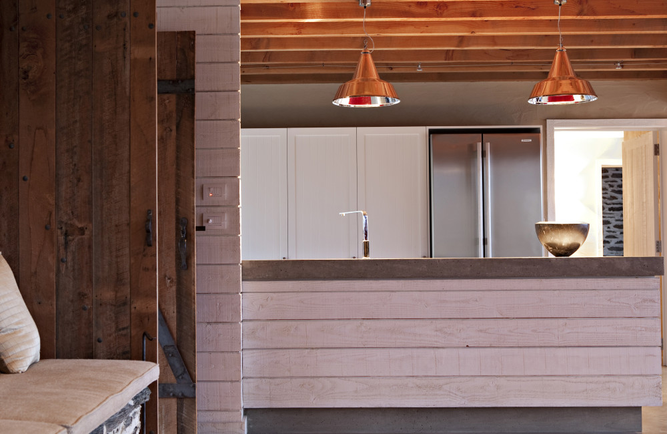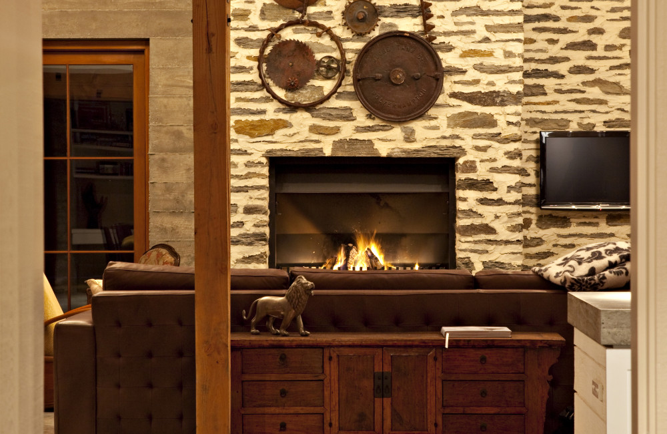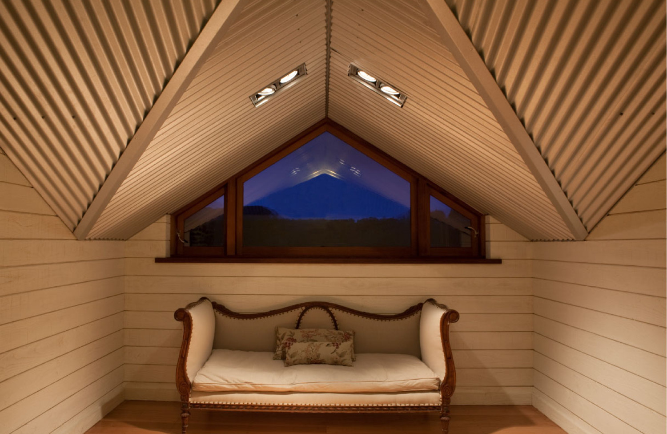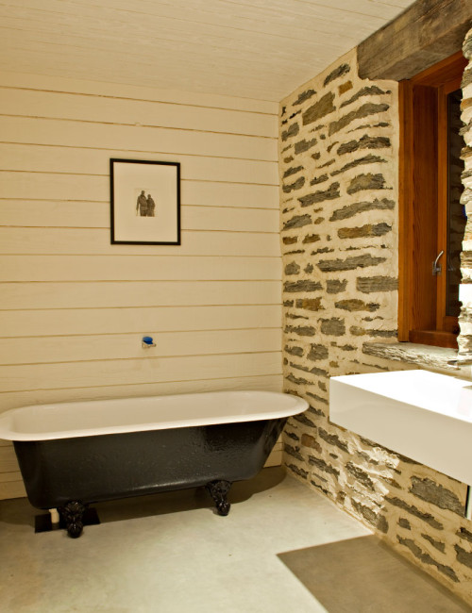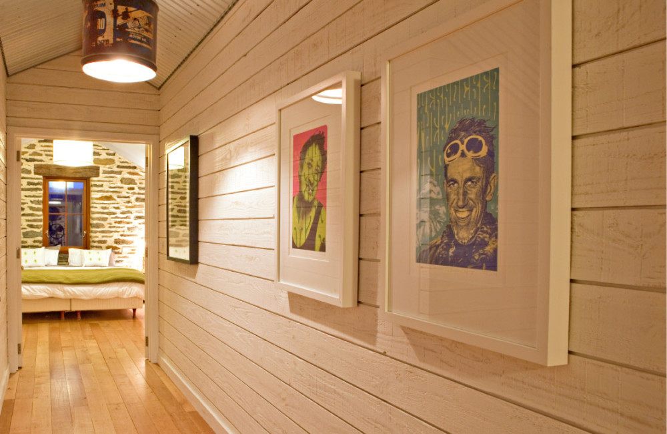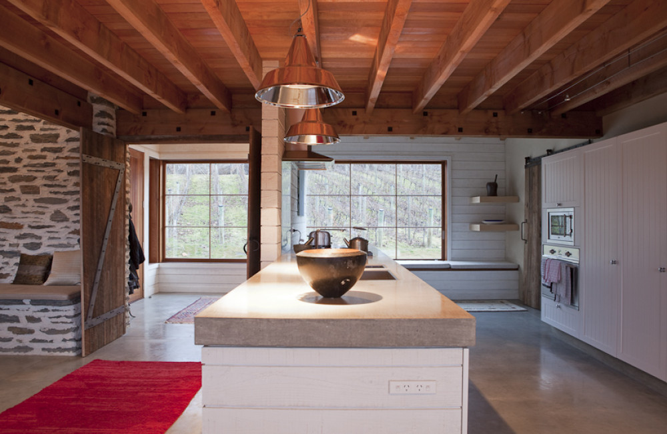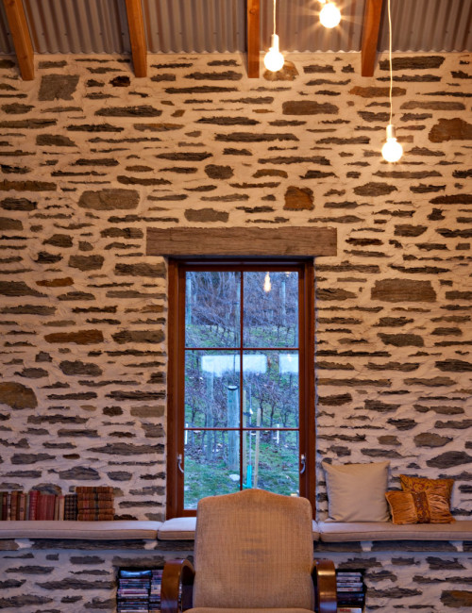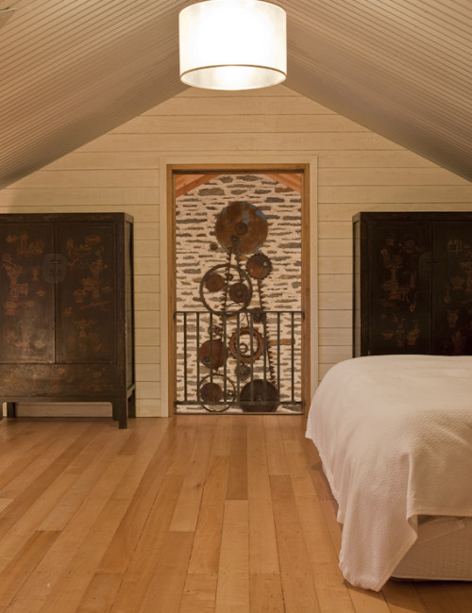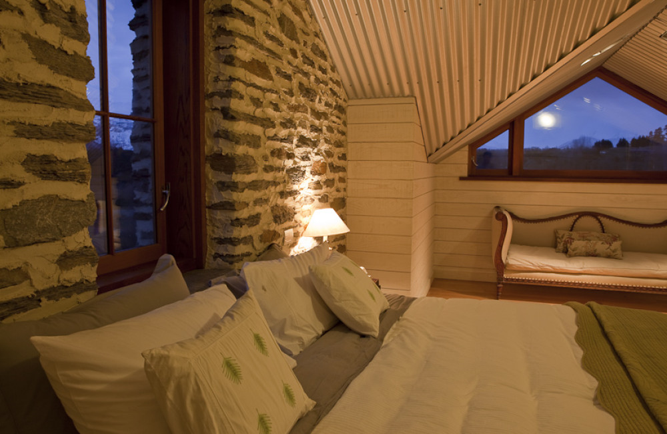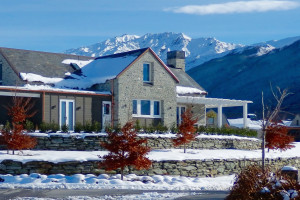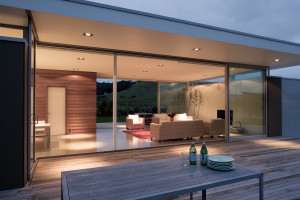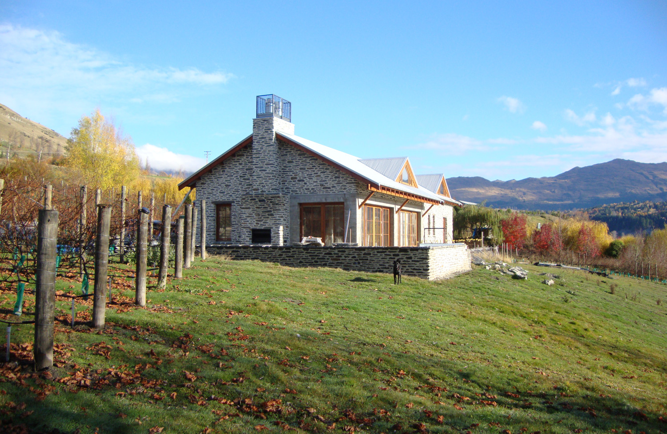
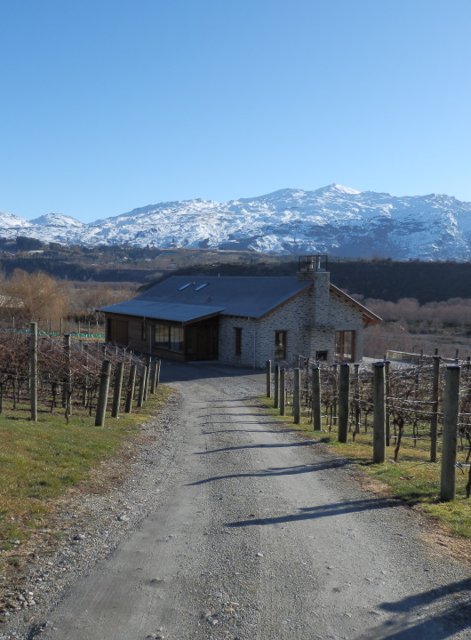
This is a home that combines the simple farm structure of the Peregrine Farm shed in Gibson Valley, with the ease and informality of the Blue door cafe in Arrowtown.
We wanted a building that was not conscious of itself, that appeared to be thrown up with whatever was at hand. There is no gib board through the entire house. The walls are stone or band-sawn cedar, the ceiling is corrugated iron, a floor concrete, with beech upstairs. Well insulated, the walls are constructed with stone to the exterior, insulation, concrete block and stone to the interior. They are 800mm thick. Maintenance required? Sweep down once every ten years- optional.
'Total Design' of all elements allowed consistency to the last screw head. Recycled oil can lights, clawfoot bath, concrete kitchen bench tops and kick stand, wrought iron wardrobe rails, stone seating are just some of the infinite design solutions that have contributed to the final result. Even the paint on the roof is broomed on in two slightly different colours to give it the patina we were looking for. Engagement of your architect to provide a full architectural service, able to deliver the end result, is the only means I know of to ensure this is achieved.
